Orthodontist’s Surgery
- Professional
- Surface: 80 M2
- Budget: 1 000 - 1 500 € / M2
Total renovation of an orthodontist’s surgery. Redesign of the interior space. Made to measure furniture design. Advice on decoration. Project management.
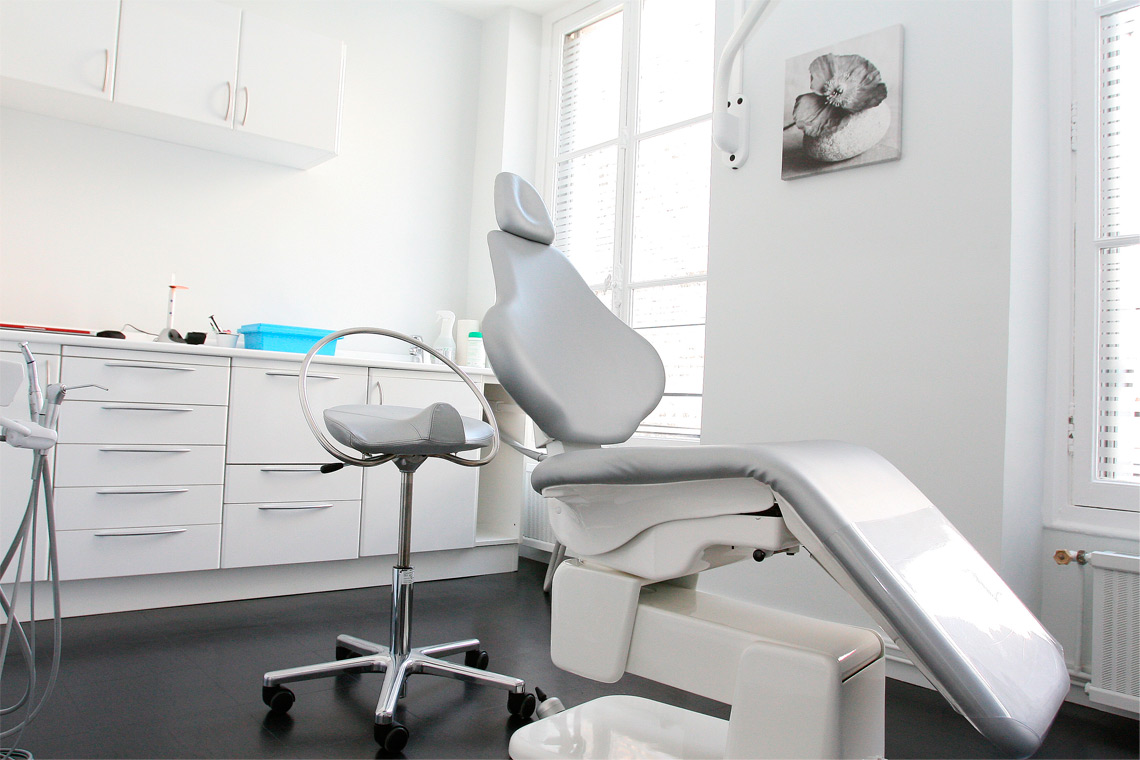
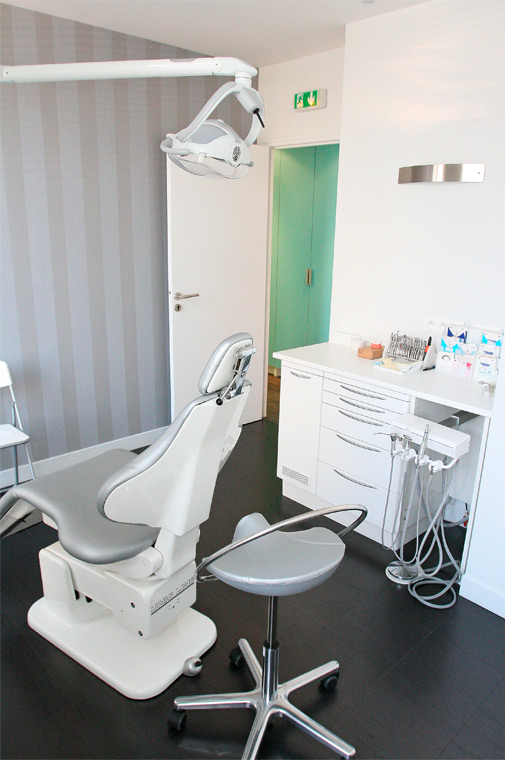
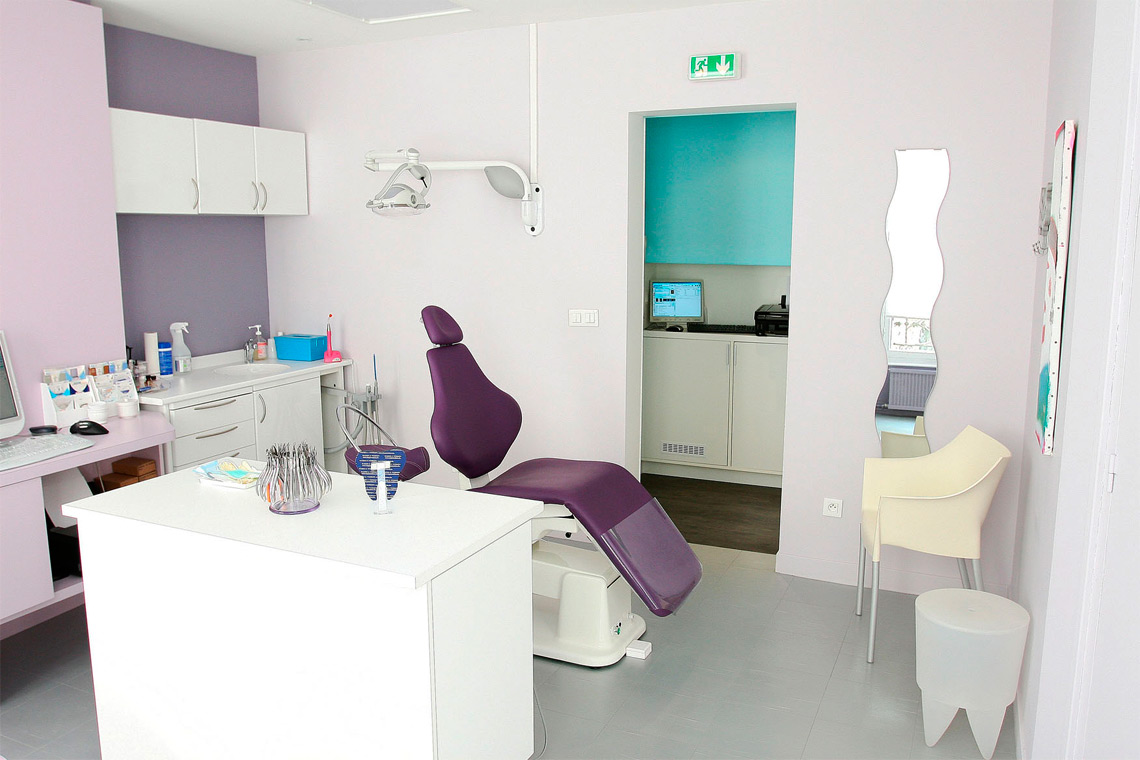
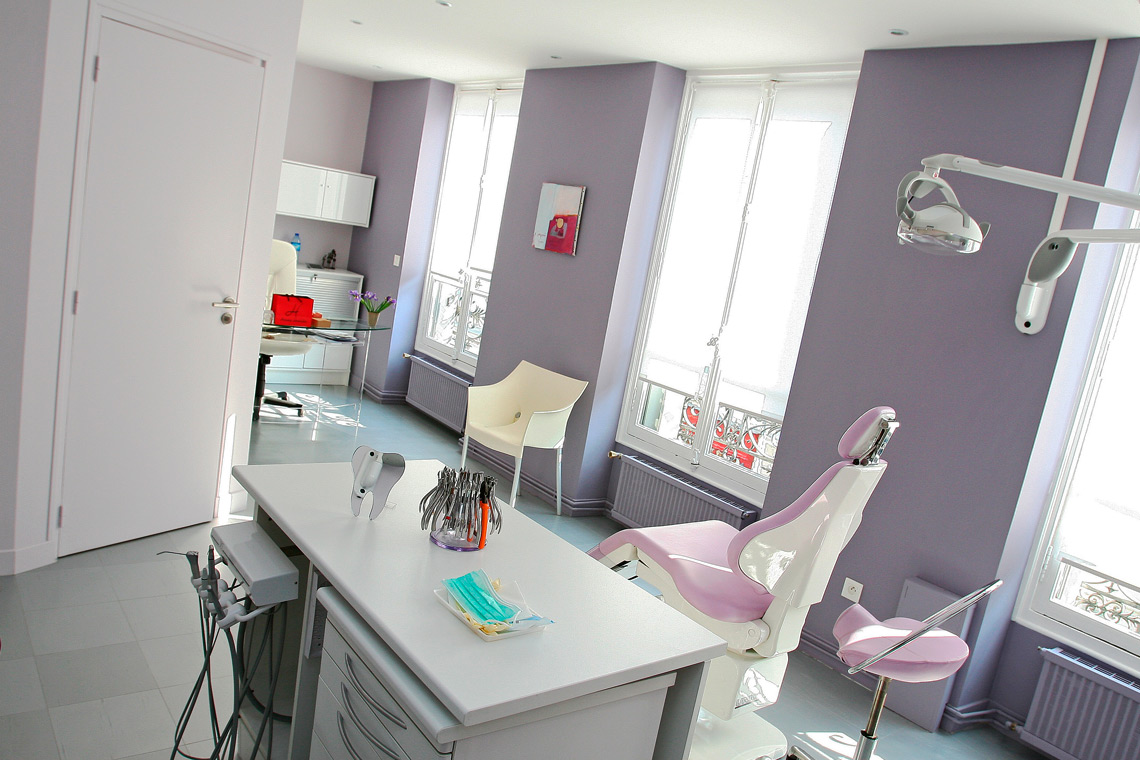
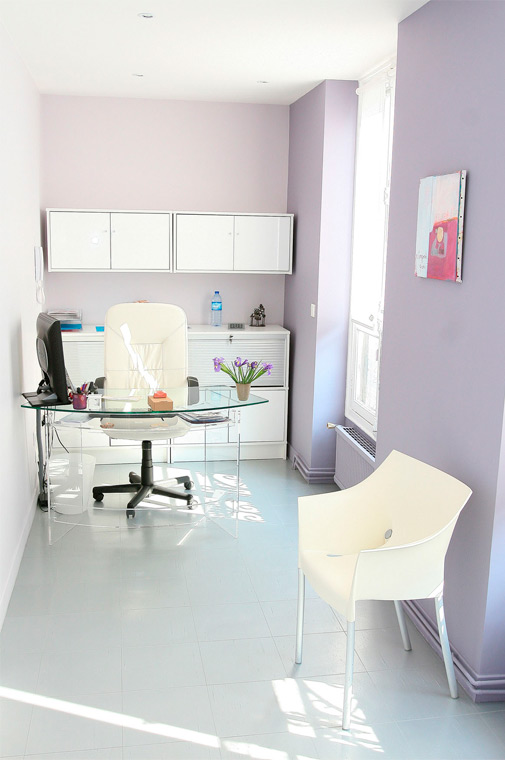
The Client, an orthodontist, employed Mirage to renovate and install a new surgery on a tight timetable. The project was developed in phases, which included consultation, advice, oversight and project development. These different phases allowed for the re-confirmation of the initial brief in respect of the rhythm of patient visits, the drawing up of the plans, the applications for authorisations and permits, choice of materials and furniture and finally the execution of the work. The surgery includes an entry area with a reception desk, a waiting room, two surgeries and a sterilisation room. Doctor A, chose to decorate the surgery in accordance with her taste in soft and feminine colours.
